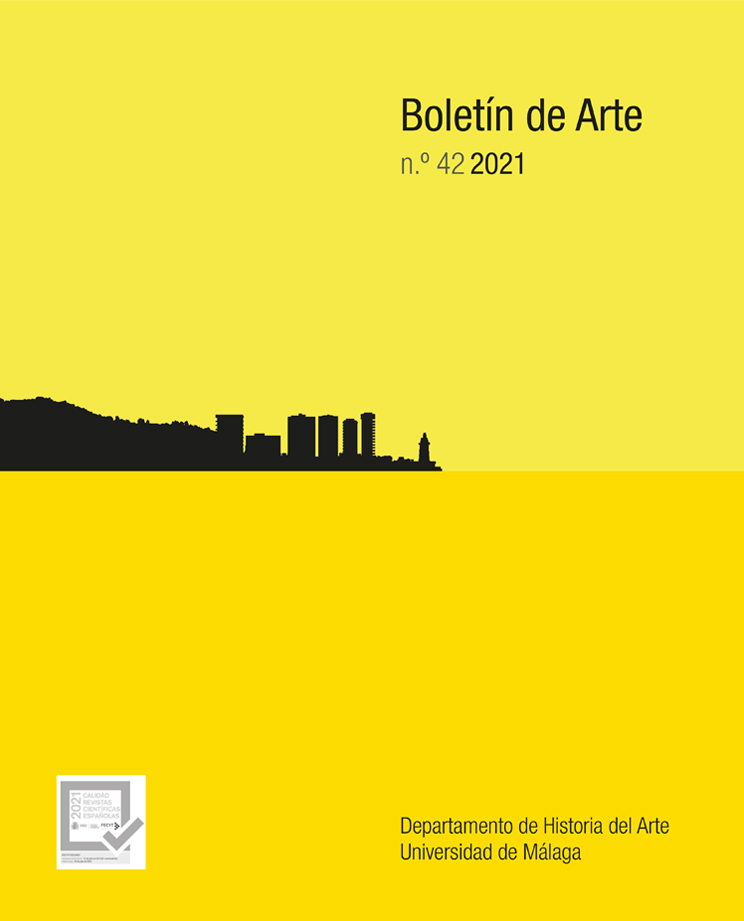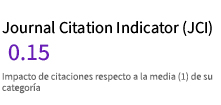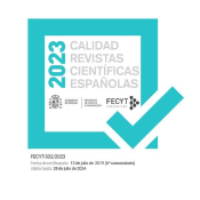Spaces for Art in a Modern Building. Mobile and Murals | Cincinnati’s Terrace Plaza
DOI:
https://doi.org/10.24310/BoLArte.2021.vi42.11035Keywords:
Panoramic Terraces, Contemporary Art-Architecture Relationship, Corporate Art, Modern Architecture, Skidmore, Owings & MerrillAbstract
The Terrace Plaza project in Cincinnati was developed in a particular way by the firm of architects Skidmore, Owings & Merrill (SOM) between 1945-1948. It comprised department stores, offices, bars, restaurants, and housing units, all together in a single and unique structure; several operational resources added important distinctions to this complex assembly. The elevated levels showed carefully designed interiors, expanding their views towards the environs. The extension of the gastronomic halls to the terraces enhanced the quality of these elevated open courtyards. The way in which art and the constructed surrounds of the building intertwine through carefully orchestrated spatial events was also meaningful. Contemporary magazines and other archival documents are evidence of the role that artists Calder, Steinberg, Davis and Miró played in the building’s architecture. This essay focuses on the hotel spatial system and, specifically, on the interaction of art and the architectural project.
Downloads
Metrics
Publication Facts
Reviewer profiles N/A
Author statements
Indexed in
-
—
- Academic society
- N/A
- Publisher
- Universidad de Málaga.
References
ADAMS, Nicholas (2005), «Working for SOM. Conversation with Natalie de Blois» Casabella, Milán, pp. 104-110.
«A look at dining rooms» (1956, febrero), Architectural Forum, Nueva York, pp. 134-139.
«Barroom Art in the Modern Manner» (1948, abril), Architectural Forum, Nueva York, pp. 148-150.
BITTERMANN, Eleanor (1952), Art in Modern Architecture, Reinhold Publishing Corporation, Nueva York.
BLUM, Betty J. (2004), «Oral history of Natalie de Blois» interviewed by Blum, Architects Oral History Project, The Ernest R. Graham Study Center for Architectural Drawings, Department of Architecture, The Art Institute of Chicago, Chicago.
«Cincinnati’s Terrace Plaza» (1948, diciembre), Architectural Forum, Nueva York, pp. 81-96.
«Cinema & Hotel in Sao Paolo» (1949), The Architectural Review, n.º 12, Londres, pp. 350-351.
DE BLOIS, Natalie (2004, junio), «Natalie de Blois Interviewed by Detlef Mertins», Chicago, en (2006) SOM Journal 4, Nueva York, pp.132-159.
DE BLOIS, Natalie (2008, noviembre), «Letter to Nicholas Adams», en Terrace Plaza Hotel file. Cincinnati Preservation Association, Cincinnati, Ohio.
GIDEON, Sigfried (1957, abril), «Das Experiment S.O.M.», Bauen+Wohnen=Construction+habitation=Building+home:internationale Zeitschrift, Zúrich, pp. 109-114.
GIDEON, Sigfried (1958), Architecture you and me, Harvard University Press, Cambridge, Massachusetts.
GUTHEIM, Frederick (1957), 1857-1957. One hundred years of architecture in America. Reinhold Publishing Company. Library of Congress Catalog Card No. 57-11223, Nueva York, p. 96.
HARTMANN, William E. (1957, abril), «Die Organisation der Firma Skidmore, Owings & Merrill», Bauen+Wohnen= Construction+habitation= Building+home: internationale Zeitschrift, Zúrich, pp. 115-117.
KOOLHAAS, Rem (2004/1978), Delirio de Nueva York. Un manifiesto retroactivo para Manhhatan, traducción: Jorge Sáinz, Gustavo Gili, Barcelona.
KRINSKY, Carol Herselle (1978), Rockefeller Center, Oxford University Press, Nueva York.
«National Register of Historic Places Registration Form» (2017, junio). United States Department of the Interior, National Park Service, Cincinnati. En: <http://cincinnatipreservation.org/wp-content/uploads/2018/01/Terrace-Plaza-NR-Nomination-June-2017> (fecha de consulta: 01-07- 2020).
PARGA, Andrea (2018), Edificios que hacen ciudad. La arquitectura de Gordon Bunshaft para la gran manzana (1947-1967), Escuela Técnica Superior de Arquitectura de Barcelona, UPC, Barcelona. En: <http://hdl.handle.net/2117/113989-http://hdl.handle.net/10803/461407>.
«Penthouse Hotel for Cincinnati is built on two big stores and the premise that modern design and engineering are more important than hotel tradition» (1946, diciembre), Architectural Forum, Nueva York, pp. 100-108.
«Pickaback office building, rides a Chicago bus terminal with a roof-top park - a sequel to the Terrace Plaza Hotel» (1949, agosto), Architectural Forum, Nueva York, pp. 70-74, 164, 168.
SMITH, Joel (2006), Saul Steinberg. Illuminations, Yale University Press, New Haven y Londres.
«SOM. Terrace Plaza Hotel». En: <http://www.som.com/projects/terrace_plaza_hotel> (fecha de consulta: 21-09- 2019).
«Terrace Plaza revisited» (1956, agosto), Architectural Forum, Nueva York, pp. 131-133.
Downloads
Published
How to Cite
Issue
Section
License
Todos los contenidos publicados en la revista Boletín de Arte están sujetos a la licencia Creative Commons Reconocimento-NoComercia-Compartirigual 4.0 cuyo texto completo puede consultar en <http://creativecommons.org/licenses/by-nc-sa/4.0>

Los/as autores/as cuyas contribuciones sean aceptadas para su publicación en esta revista conservarán el derecho no exclusivo de utilizar sus contribuciones con fines académicos, de investigación y educativos, incluyendo el auto-archivo o depósito en repositorios de acceso abierto de cualquier tipo.
La edición electrónica de esta revista esta editada por la Editorial de la Universidad de Málaga (UmaEditorial), siendo necesario citar la procedencia en cualquier reproducción parcial o total.












4.png)
